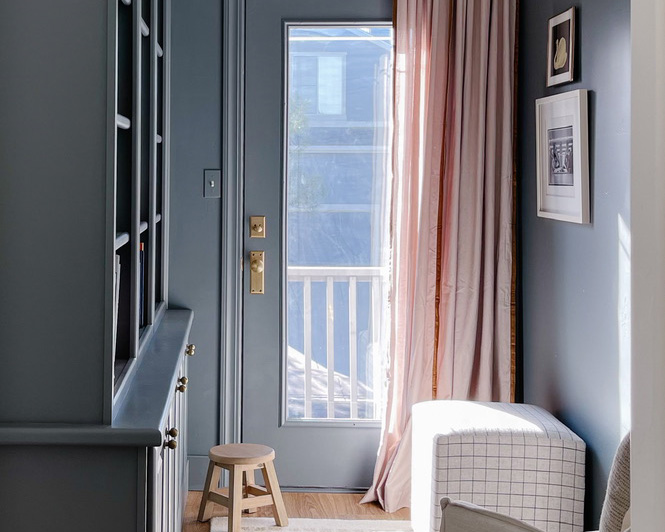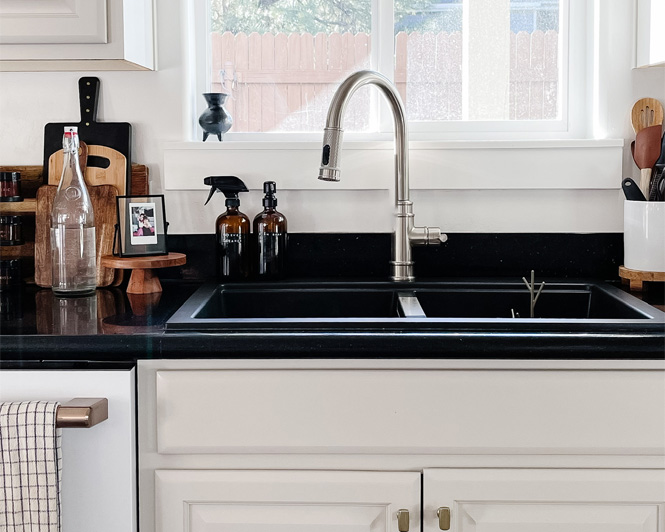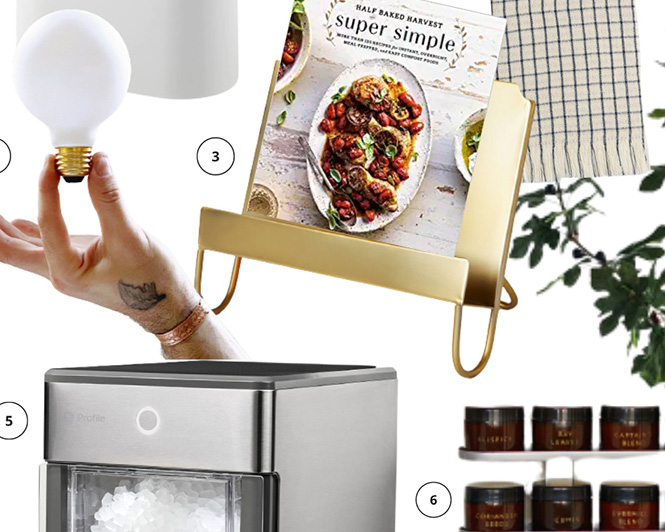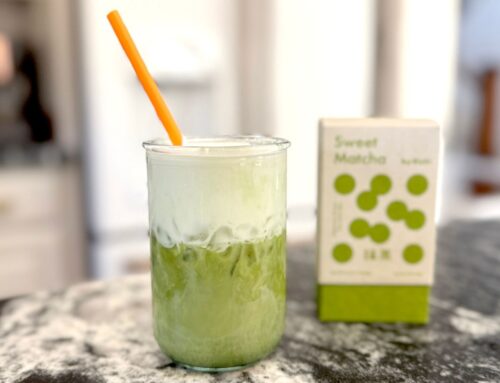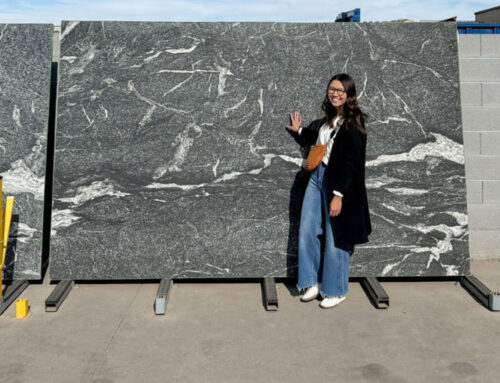I signed up for the One Room Challenge again. This will be my 5th time participating and the 4th one I won’t finish on time, but they’re always worth it!
For this project, we are finally diving into Phase 2 of our kitchen. A few years ago after having my youngest daughter and the beginning of the pandemic when we found ourselves home at lot, I grabbed a gallon of paint and some hardware and updated our kitchen. That alone changed the whole feel of the space. It felt much lighter and more connected to the rest of our home.
Here’s the listing photo of our kitchen:
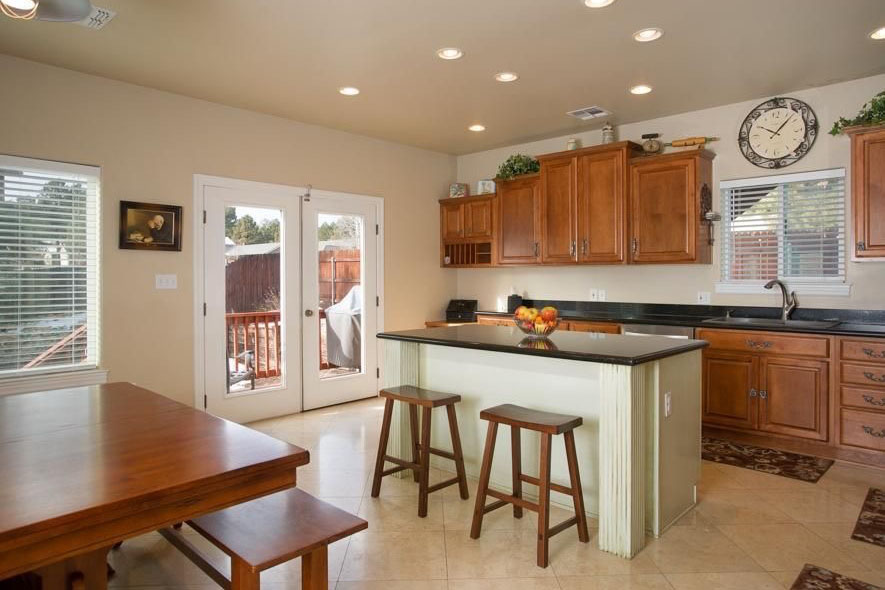
Here’s what it looks like after paint and hardware:
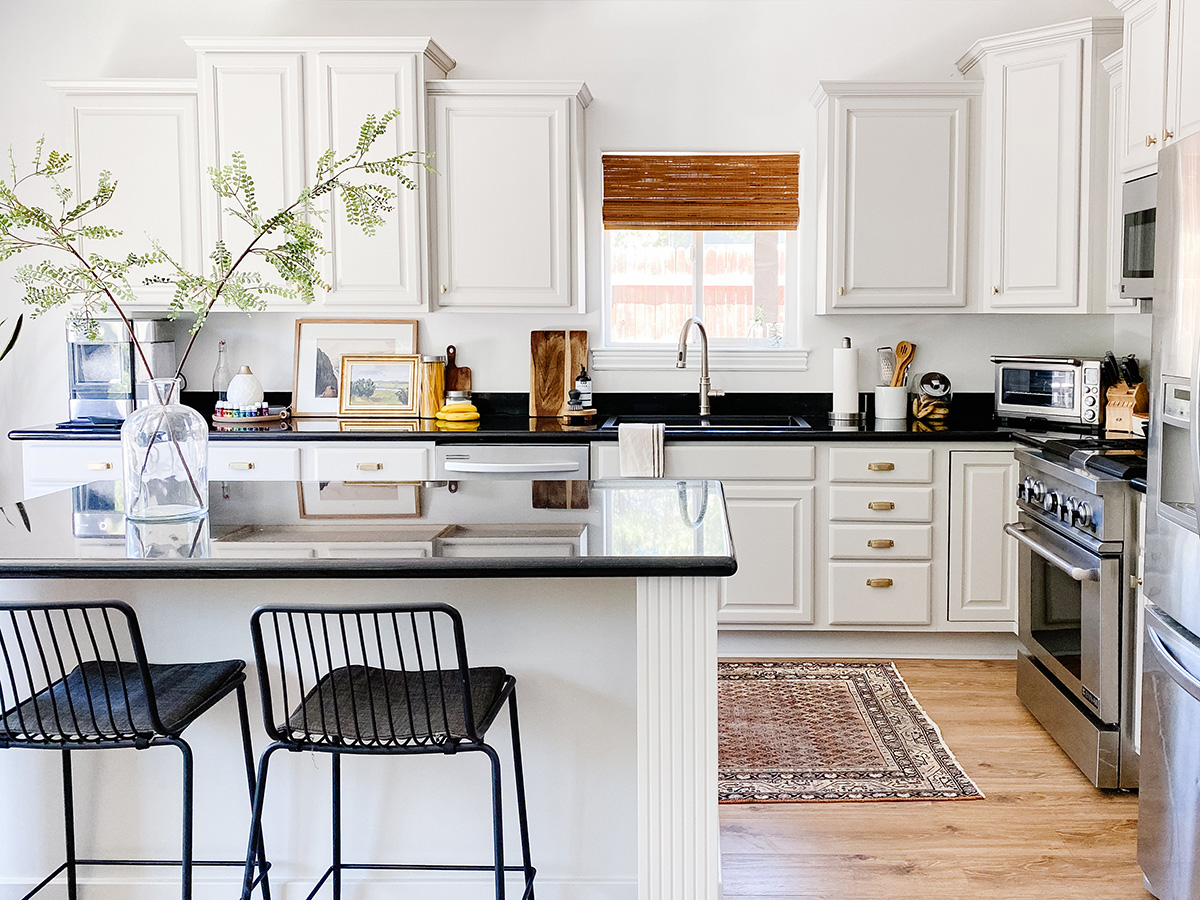
Not long after, out microwave broke and we ended up replacing all of our appliances. I never took any updated photos, though.
Discovering my style
Since actively sharing our home online about three years ago, I’ve really honed in on what I like and don’t like in design. I think it’s really important to live in a space for some time to understand how you use it and what improvements make sense for your lifestyle. After living in our home for 10 years, I have a list and I’m ready to begin.
I thought I liked all neutral color palettes, but I believe greens and blues can be neutrals, too. I’ve been slowly introducing color into our home, like our guest bathroom red cabinets, our blue and red mudroom lockers, and a yellow potting bench outside. It has brought so much joy.
I’ve also discovered that I am more drawn to cleaner lines and profiles, pattern mixing, and more minimal design. I have been really inspired by different textures that introduce color and classic finishes. I love seeing how people thrift and style vintage in their homes, but I just don’t have a knack for that, I guess. I try and it just feels cluttered to me.
So what’s in store?
Fast forward four years and I’m now ready to tackle the challenge of making our kitchen more functional and more beautiful. There are so many elements of this design that I’m excited about.
Here’s my mood board for the kitchen:
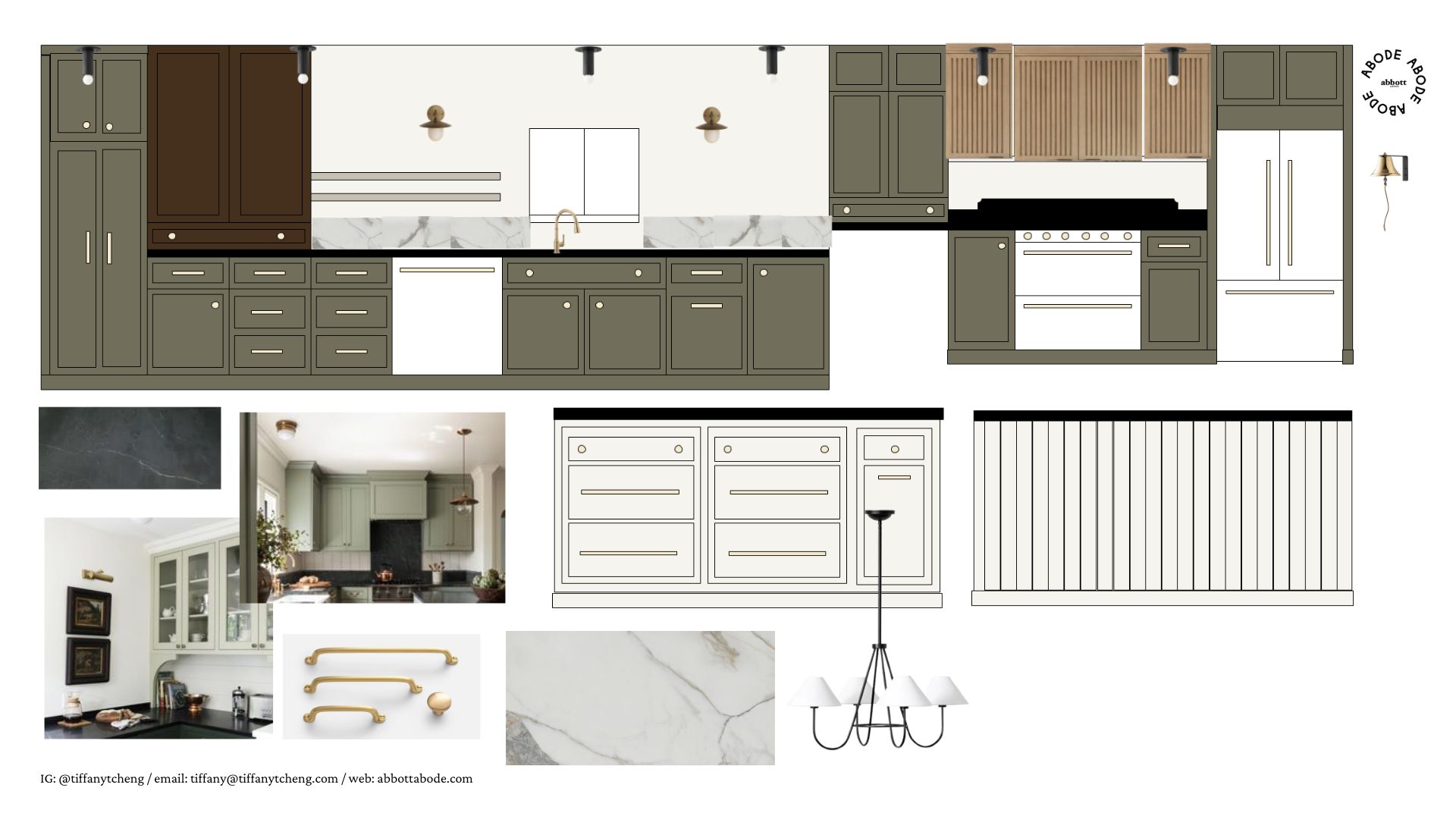
The layout will remain the same and I’ll be keeping all of the lower cabinets in tact. They’re in good condition and there’s no reason to replace them, especially when the layout is not changing.
Functionally, I will be:
- Building a pantry – This is the top priority for this project! If I do nothing else, I need to build a pantry. We don’t have anywhere to store our food and it is currently stored in random available cabinet space.
- Converting doors to pull out drawers – This is a feature that the majority of newer kitchens have because it’s much more functional to pull out a drawer than play Tetris with your small appliances every time you’re looking for the waffle iron or rice cooker. I’ll be building a few nested drawers for pot lids and converting all slides to under mount. I’ll also be adding custom inserts for organization, like trash pull out, and a baking sheet storage rack.
- Building a coffee bar station/hutch – Next to the pantry, I’d like to build a coffee station where our espresso machine and coffee machine can live, along with our canisters of espresso beans, raw sugars, syrups, teas, cups, frothers, etc. can live.
- Building another cabinet for the toaster – I’ll be removing the corner cabinet (a sign of a 90s kitchen) and replacing it with a custom cabinet that will house our toaster oven, that we use daily. I’ll build a pull out tray for easy access. This cabinet will square off that counter and the cabinet will end into the wall. I’ve noticed this is how higher end kitchens are designed!
- Hiding the microwave – This one is a bit controversial. I would love to move the microwave (again, another sign of a 90s kitchen); however, the microwave isn’t ugly. It’s actually a really nice microwave that matches the rest of our appliances. Another reason for not moving it is that the microwave is not in the main line of sight in the kitchen, it’s on the side.If I move the microwave, there are other code/safety issues I would run into by putting a microwave inside a cabinet. I believe I came up with a solution to this! I’ll be adding a pocket door cabinet around the existing cabinet/microwave, so everything remains as-is, but we’ll disguise it with a faux slat hood.
- Bringing cabinets to the ceiling – I’ll be taking all existing cabinets to the ceiling. This makes it feel more grand. There will be a 4″ crown added to the top as well.
- Refacing cabinets with new doors – I am the least excited about this part of the project: building a million new drawer fronts and doors. But because I’m converting several of the cabinets, it’ll require new fronts.
- Updating countertops – This one I’m still on the fence about. Our current countertops are granite and a completely fine black countertop with a polished finish. Would I love a honed, matte finish? Yes. But if I didn’t change the countertops, I would not be mad. That said, if we decide to change the countertops, I will extend the island another 20″ to accommodate end storage and make the space feel more balanced with the addition of the pantry. I’m currently exploring options and prices with different suppliers. Right now it’s looking like the difference between a granite soapstone lookalike and real soapstone is about $3k.
- Swapping recessed canned lights – Did you see those pretty cylindrical lights I shared on the mood board? I am obsessed with this trend of replacing canned lighting and having these pop down from the ceiling. These lights are made from ash wood and the graining is so beautiful. I think they bring a little bit of edge to the design.
Wow, that’s a lot to do in just eight weeks, which is why I am telling you now, this will likely take six months. I am so excited to start.
Shop the Post:
*Disclosure: This post may contain affiliate links. If you purchase a product, I may earn a small commission at no additional cost to you. Thank you for supporting my blog.
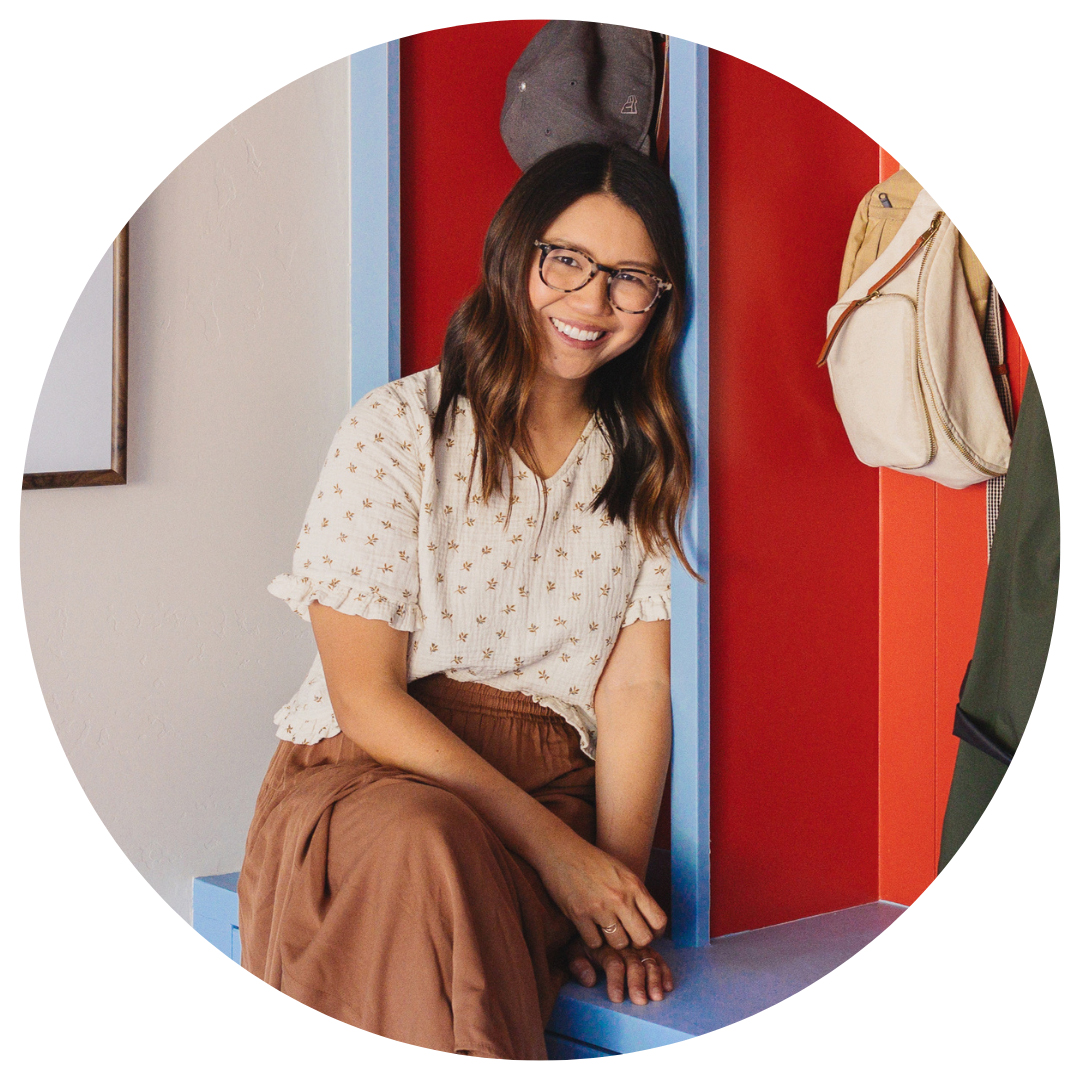
Hi, I’m Tiffany!
I’m so glad you’re here. I hope you’ll see this space as a source of inspiration and encouragement to take the first step in making your home a place you want to be, wherever that may be.
You can expect to find approachable DIY projects and tutorials, opinions on home design, and all the fun stuff that comes up in-between.
