We have a closet again! I repeat: WE HAVE A CLOSET AGAIN!
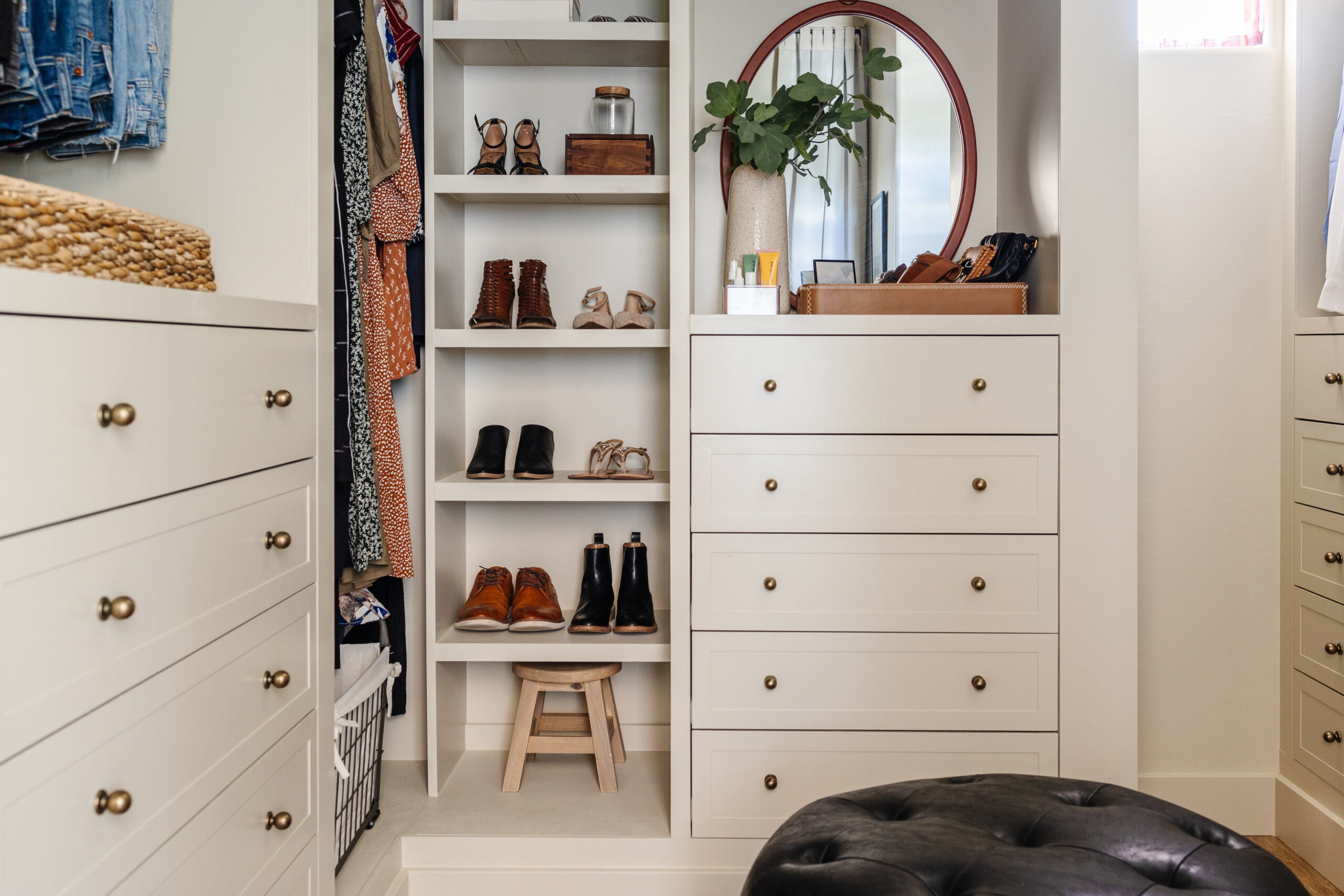
I can’t believe this is my closet now. Because this is what my closet used to look like . . .
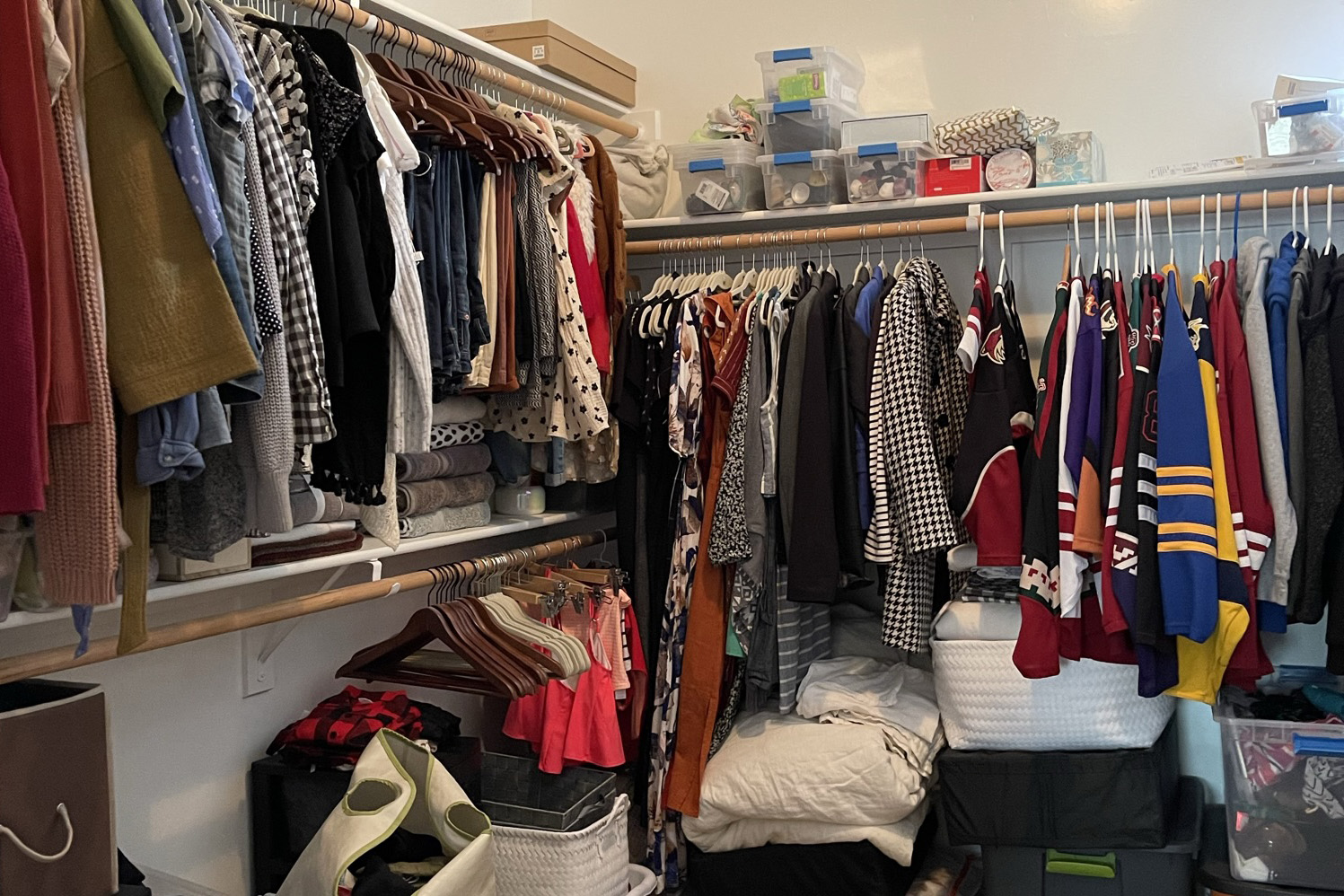
Then one day, on January 1st, we decided to demo our closet floors. It was the last room in the house that we needed to replace the carpet in, so naturally, one thing led to another and we decided to reno the closet.
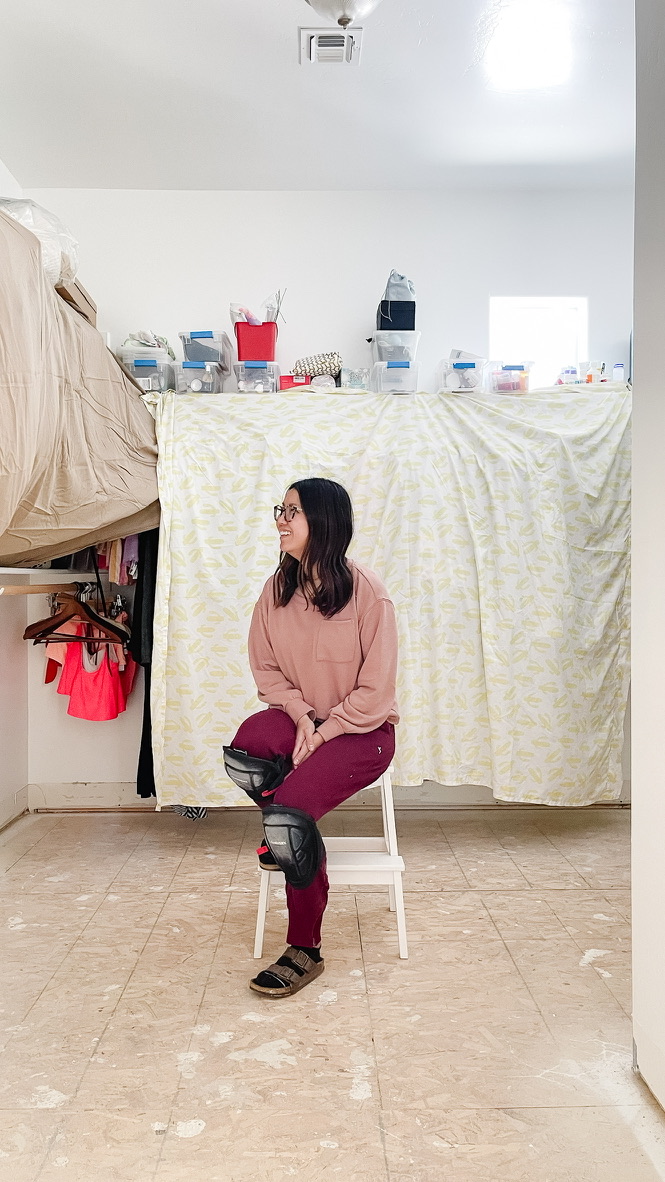
Once the floors were done, the hard work began: hunting down in-stock IKEA Pax frames. It took several orders over the course of several weeks, but we got most of what we needed to start.
It wasn’t until about half way through the project that I thought, I should probably put together a mood board so I know what the heck this is going to look like in the end. The truth is that I have ideas, but I’m so indecisive that I hardly ever pick anything until crunch time. So I procrastinate the design pieces. However, I have learned that when I make a mood board, it helps me narrow down my vision for the space and keeps me motivated to get to the finish line.
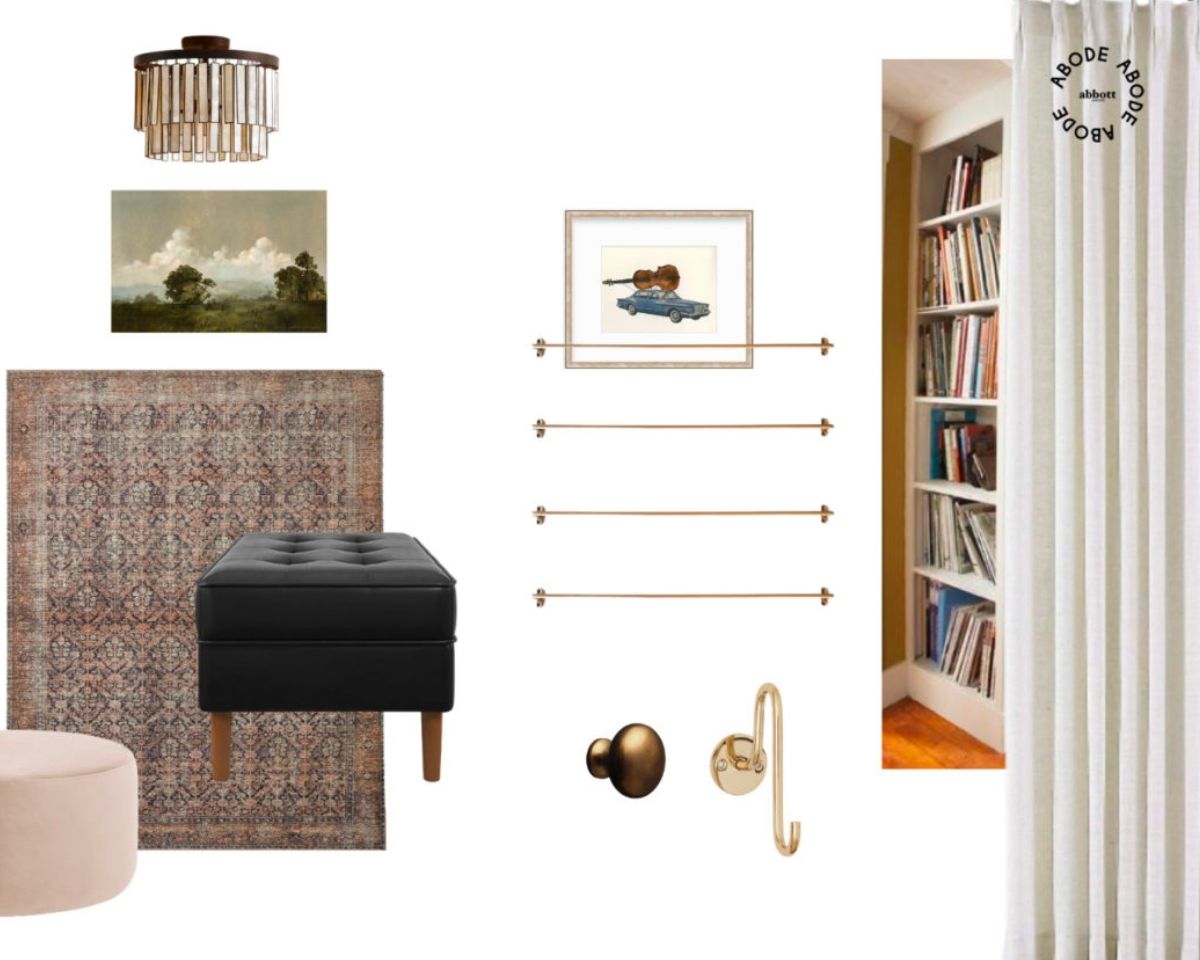
I knew I wanted to stay neutral in the closet. With how much prep work and painting that was in my future, I was looking for something timeless and classic because I didn’t want to repaint it if I hated it. I was really influenced by @nadine_stay’s bedroom at the time and decided to go with a putty/greige tone, then bring in some warmth through the textiles and hardware.
Here’s the after!
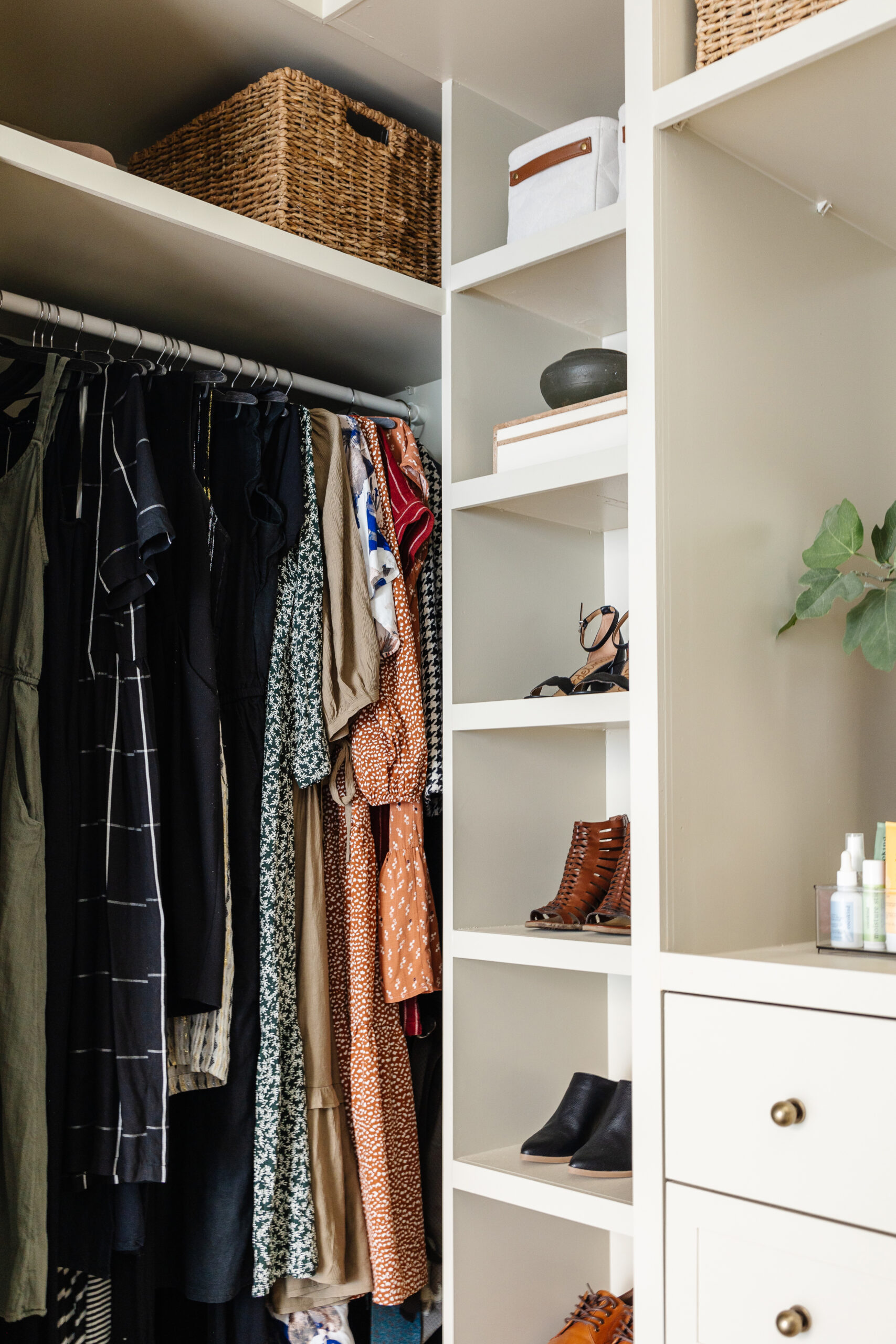
I did one unit for my dresses, jumpers, etc. and keep a rolling cart for laundry underneath. The corner unit ended up housing my shoes, even though I don’t really store my shoes in my closet. But my followers insisted and I’m glad I took your advice this time!
The woven baskets on top will house our bedding and things we don’t need to access often because they require a stool to reach. 🙂
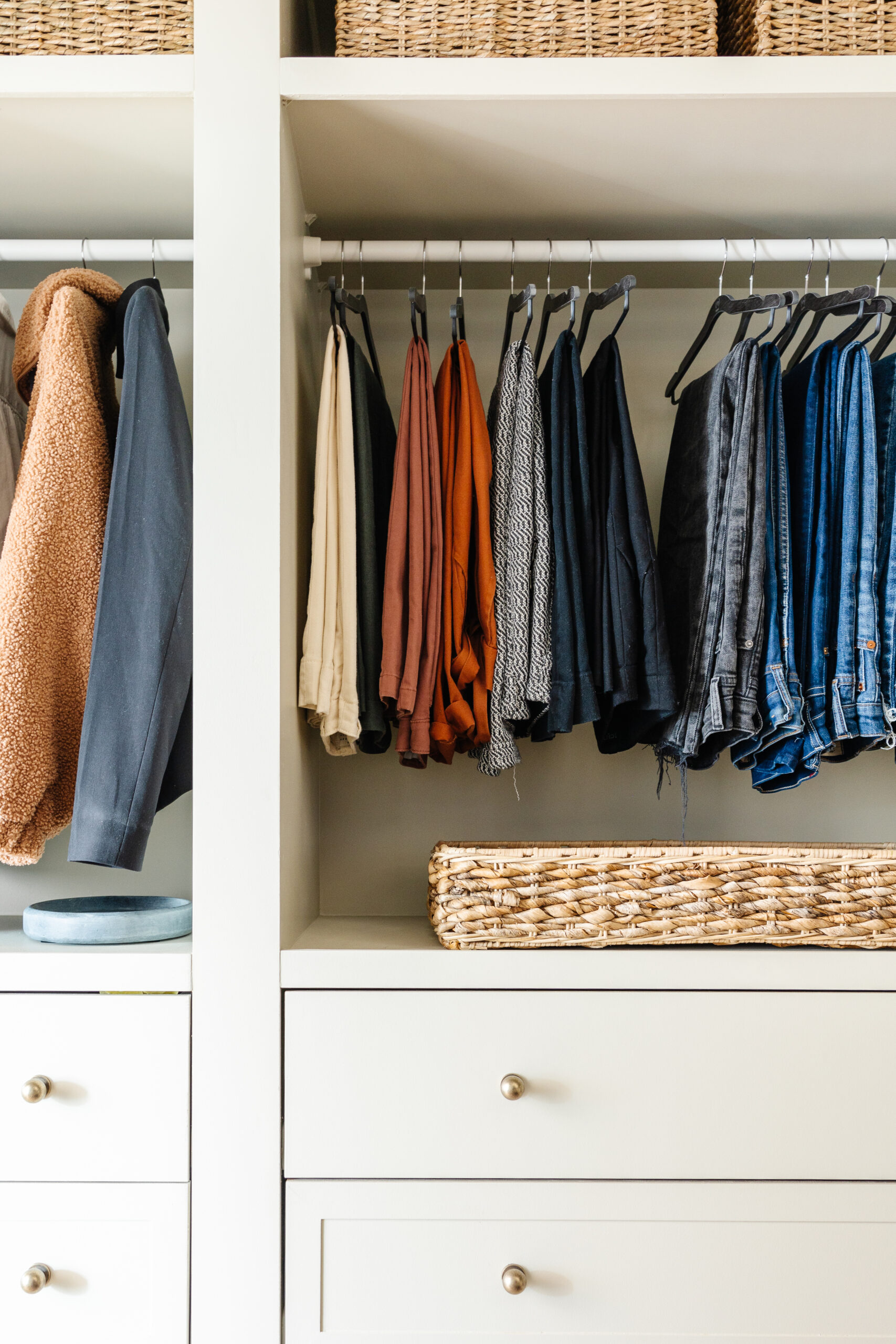
Our house lacks storage. We don’t have linen closets or a closet under the stairs (ours leads to the basement). I sold our bedroom dressers last year which didn’t make things easier.
So my #1 priority was to add storage. So I went wild and added 25 drawers to our plan. One of my favorite details that we did was adding the shaker style drawer front on the bottom four drawers and keeping the top one solid.
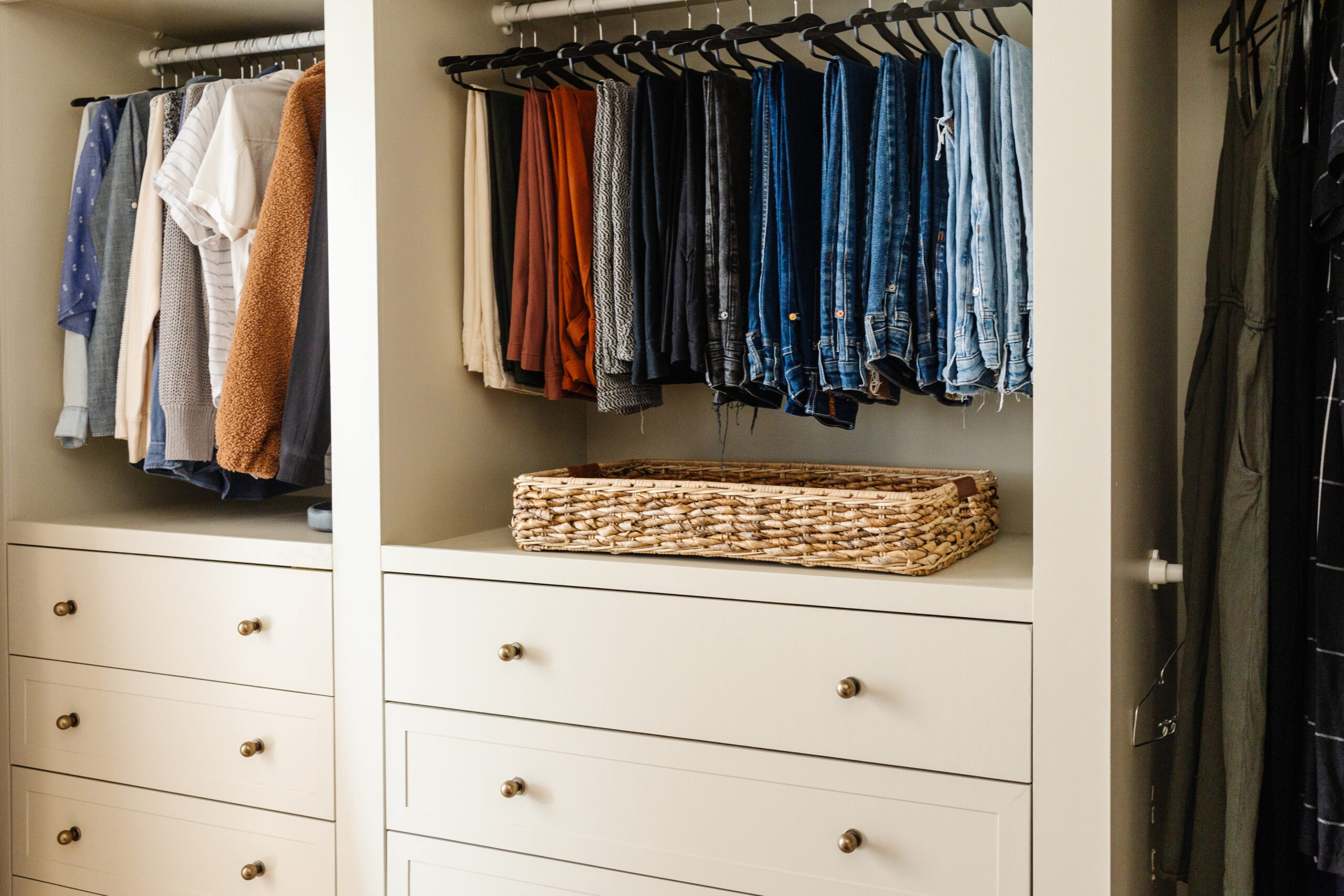
I’d say 60% of the drawers are still empty because we’re still moving in/purging.
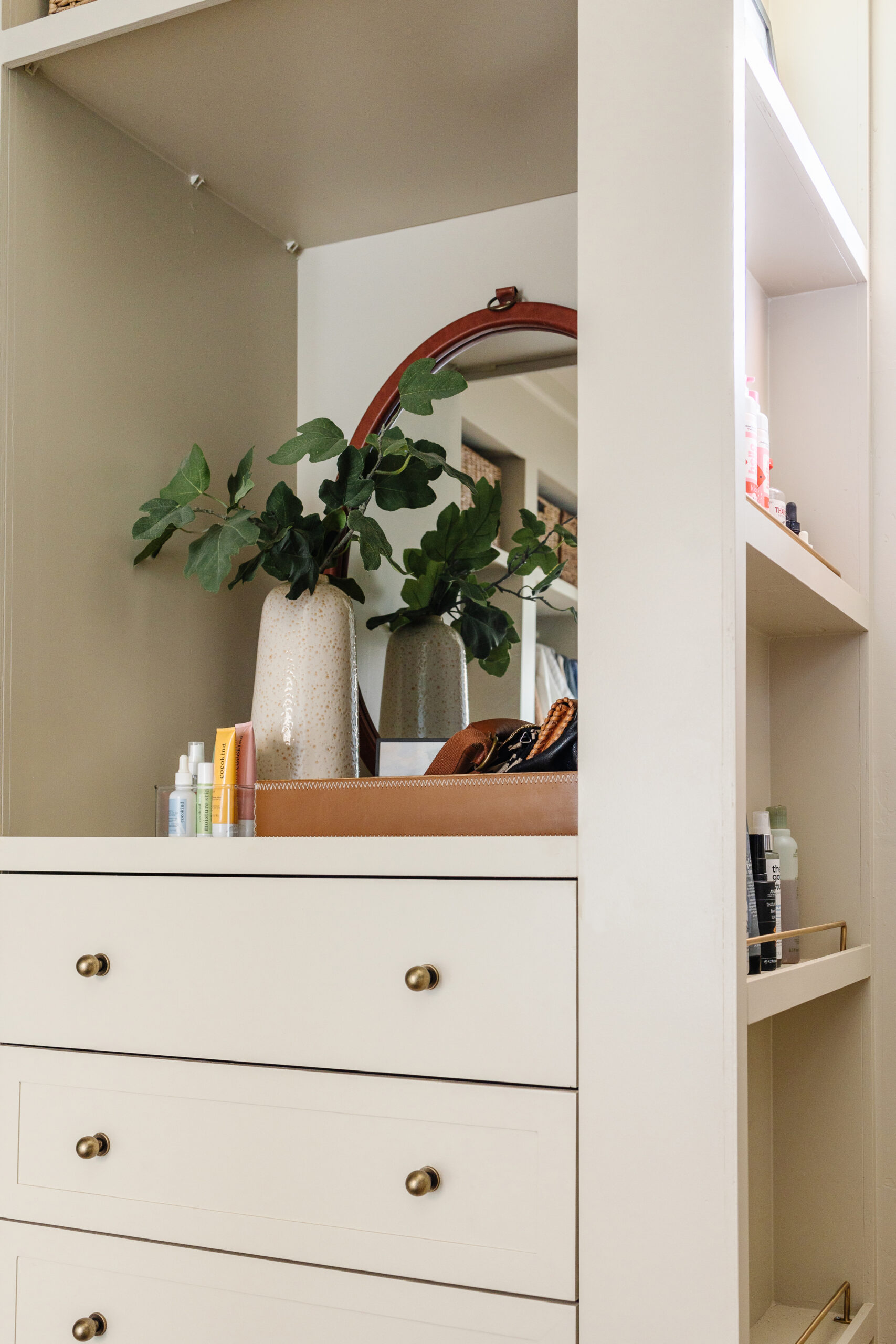
As we were installing the frames, I called an audible and added this secret shelf at the last minute. We had about 6″ of space to frame out the tiny window evenly and I thought it would be the perfect place to store medicines, bottles, and whatever else normally would clutter a bathroom countertop. It’s hidden and out of sight and you wouldn’t know it was there unless you knew. I am in love with the brass railing!
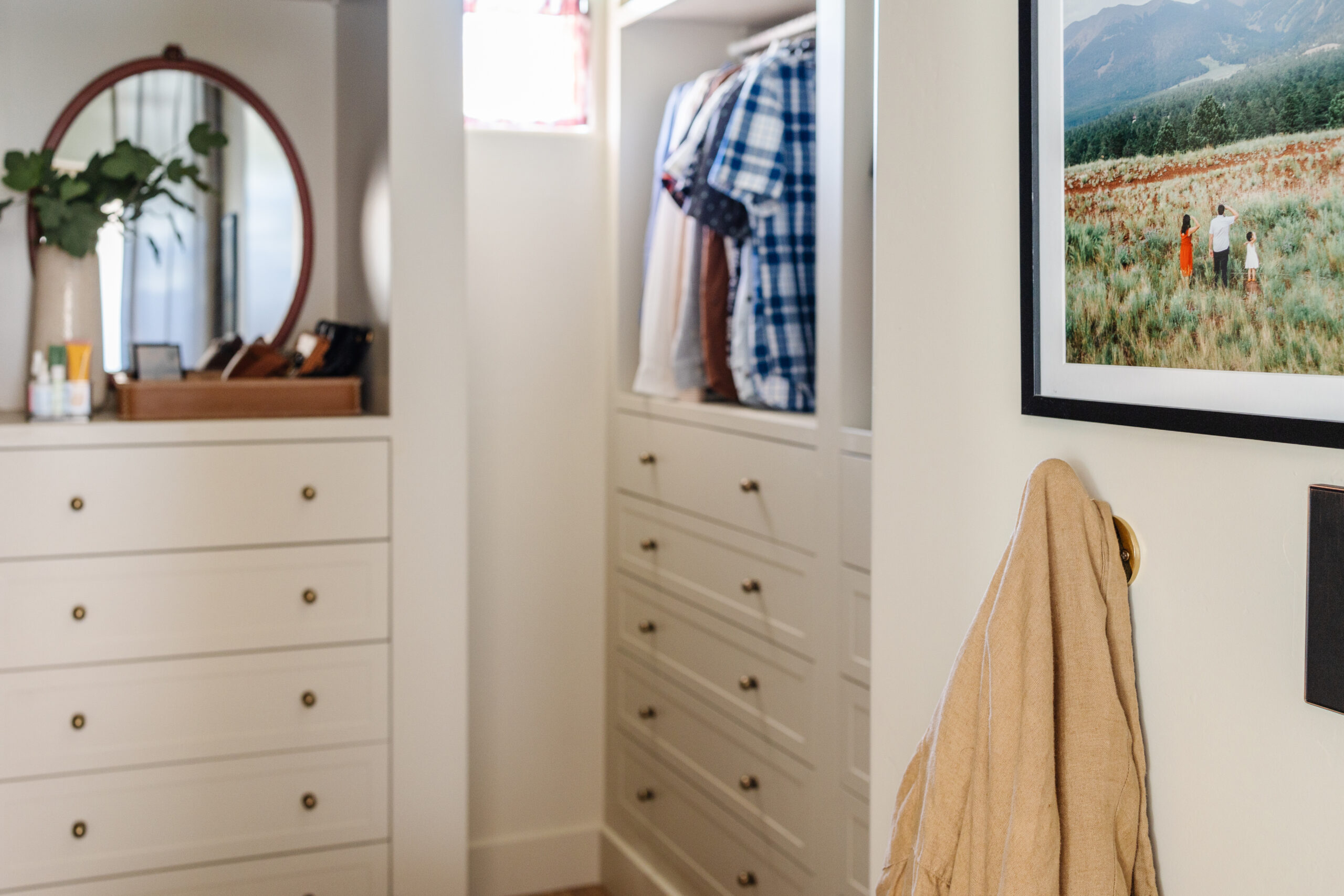
There are a few details that I still need to work on, one being the window. I actually made a tiny curtain for that space but it needs something else. Need to think on a solution and come back to it.
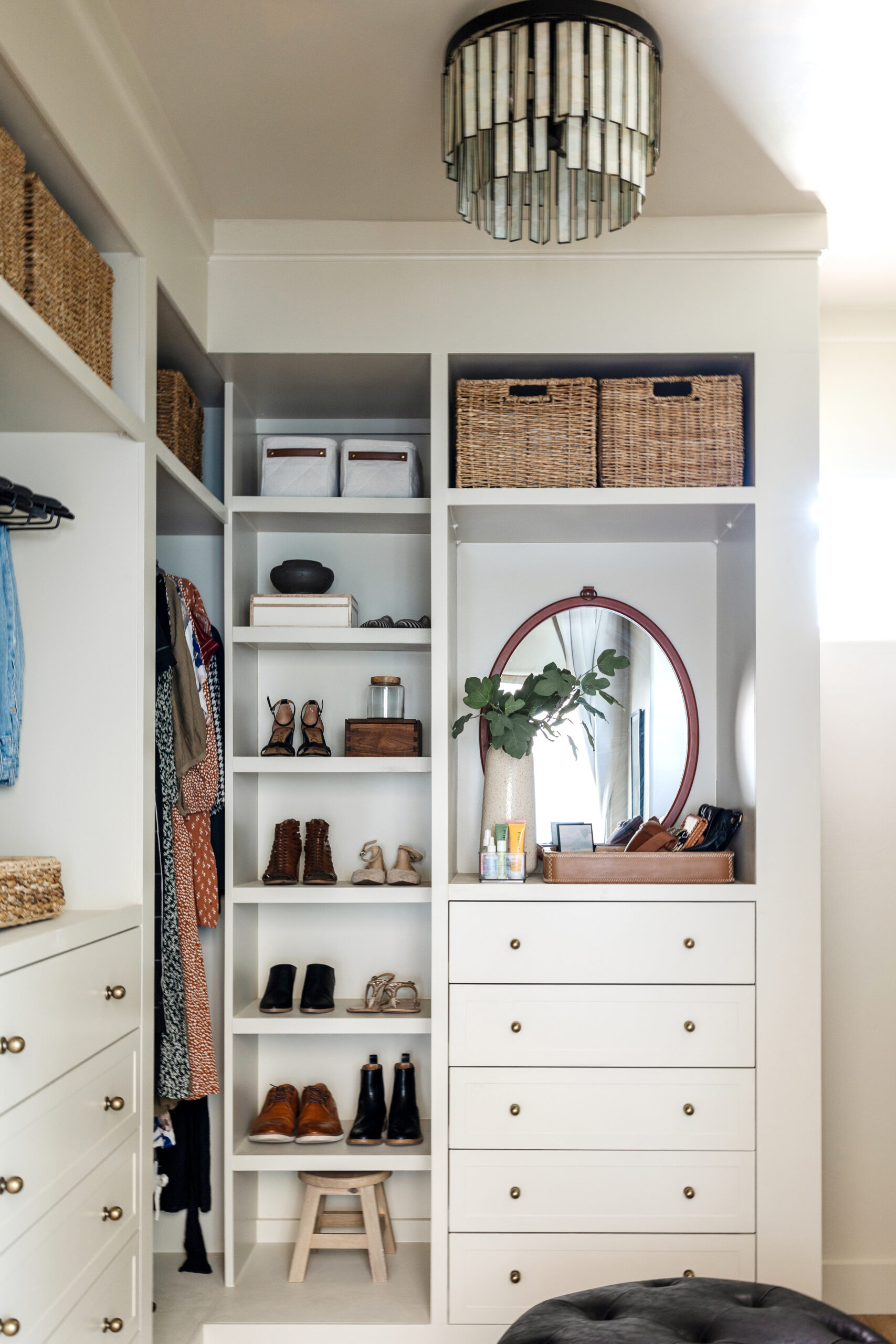
I almost forgot about the light fixture. I’m glad we chose this one. It works so well with everything in the space.
I’ll be sharing more about the process of how we customized this closet using the IKEA Pax system and answering more of your questions in a future post. Thanks for following along the past eight months!
Sources
- Paint color: SW 7542 Naturel color matched at Home Depot*
- Finish: Satin
- Cabinet knobs
- Mirror
- Light fixture
- Woven baskets
- Brass rails
- Hangers
- Ottoman (out of stock, try here)
- Rug
*I normally use Sherwin William’s Emerald Urethane Trim Enamel in satin finish for cabinetry; however, they were out of stock so I color matched and used Behr’s Scuff Defense in satin. I used the SW Extreme Bond Primer as the base.
Shop the Post:
*Disclosure: This post may contain affiliate links. If you purchase a product, I may earn a small commission at no additional cost to you. Thank you for supporting my blog.
2 Comments
Leave A Comment

Hi, I’m Tiffany!
I’m so glad you’re here. I hope you’ll see this space as a source of inspiration and encouragement to take the first step in making your home a place you want to be, wherever that may be.
You can expect to find approachable DIY projects and tutorials, opinions on home design, and all the fun stuff that comes up in-between.
Our home is a place we want to share with friends and that includes you.
@tiffanytcheng
More of the day-to-day shenanigans on IG
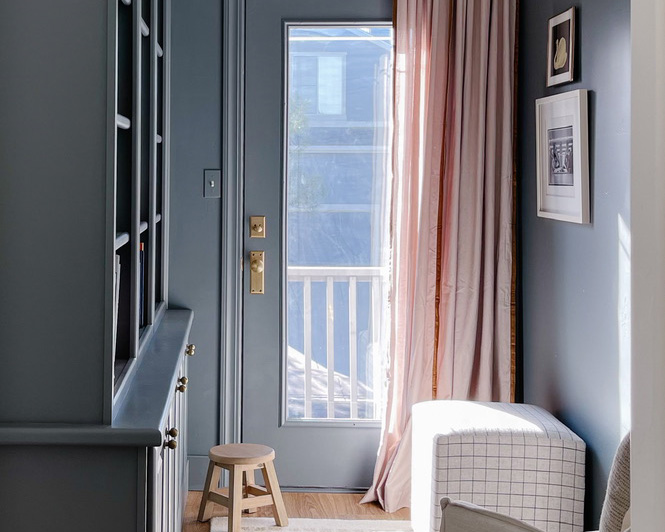
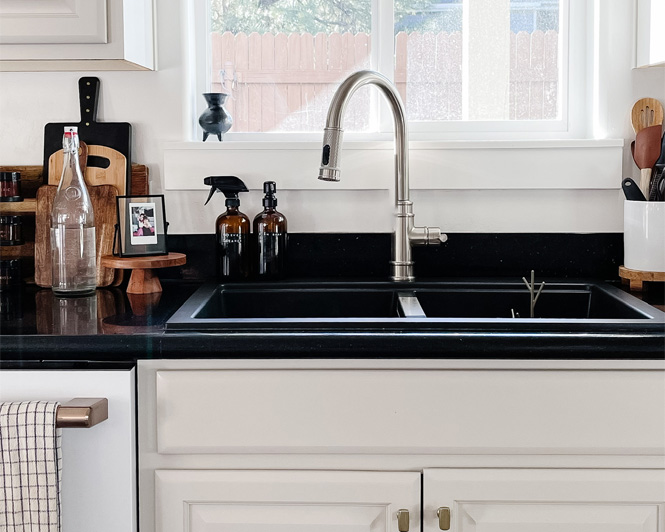
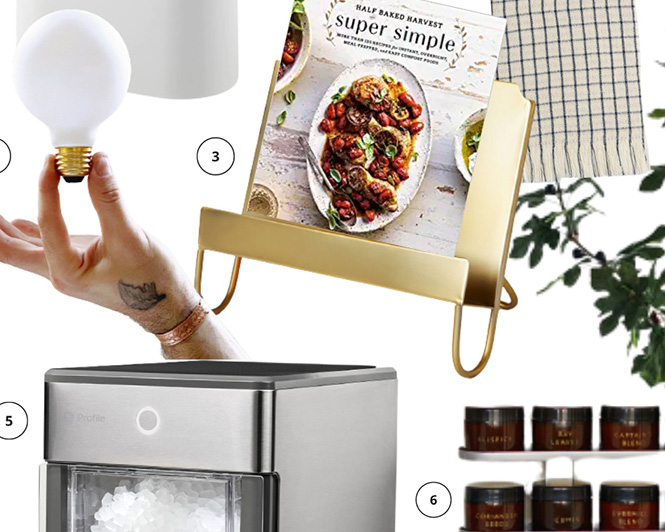

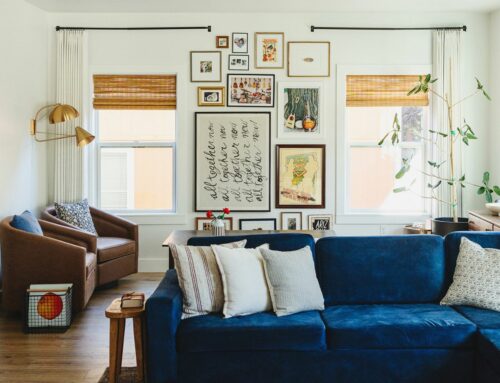
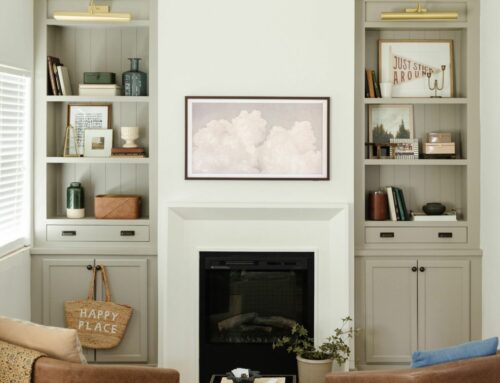
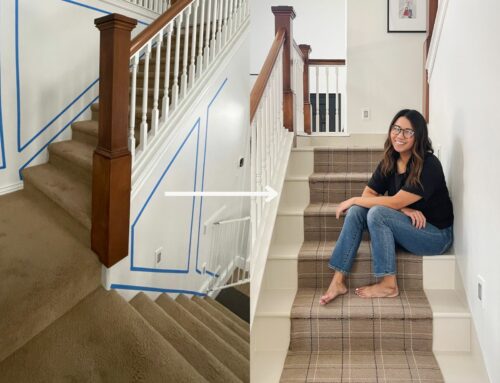


You are so talented and have such amazing taste. It’s been a pleasure to watch all your projects come to life!
Thank you for always cheering me on, Marilyn!